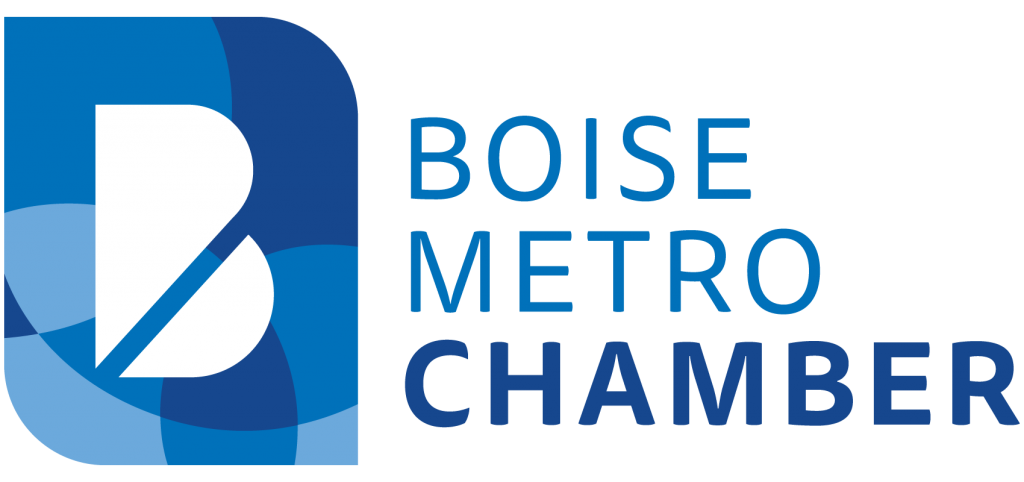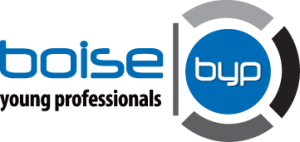It’s been nearly two months since we launched Back the Showroom, and we have loved every minute of it. Thank you for following along with us on this journey! We firmly believe that what we do as a company is not about furniture; it’s about the people who will use that furniture. The lives of those people, including our team at BII, are told through stories. We hope that the stories we shared over these many weeks of Back to Showroom have shown you a little bit about the people who work here.
A few takeaways from our journey:
Your reception area is the warm hug or handshake from your company to anyone who enters your space – learned from Part I
We are social beings and having spaces at our work where we can connect with others is key to the employee experience – learned from Part II
Everything doesn’t have to be neutral; Color can brighten and enliven your space – learned from Part III
Workspaces can be noisy, but acoustic solutions can effectively mitigate sound and fit beautifully within the design of your space – learned from Part IV
Remodels have physical and emotional effects, and both must be considered and managed to achieve a successful project – learned from Part V
Reconfiguring workstations is not as daunting as it seems; it can be done smoothly and cost-effectively – learned from Part VI
All remodels will have pain points, but with the right internal and external team, the “why” behind the remodel can be achieved powerfully – learned from Part VII
If you missed any of the posts and want to check them out, here they are:
And the winner of our Work From Home Office setup is…
Stephanie Clarkson!
Stephanie is a Project Architect at the University of Idaho and will be the new owner of a Haworth Task Chair and Height-Adjustable Table for her home office. Thanks to Stephanie for following along with our Back to the Showroom series! And, thanks everyone to everyone else who did the same, but unfortunately there can be only one winner!

While we have gotten to tell many stories of our company’s refreshed showroom over the last few weeks, you have only heard the perspectives of the handful of people from BII who helped write them. We wanted to give everyone on our team who gets to work in this space have a chance to share what they love about it. Here’s what they said:

Erica Albertson, Project Manager
I love how much our company culture comes though in our space – it’s fun, eclectic and welcoming just like our team! I specifically appreciate that there is space for different types of work and focus levels, whether at my desk for “red light” days or in the lounge for a casual meeting.

Ali Rogers, Interior Designer
The new workstations. I like that we are able to show the versatility of our products through style and finishes. I also enjoy working in new workstations with new functions. Overall the “designer dugout”, as Jeff would say, is highly functional for whatever task we need to be doing.

Mike Loustalot, Office Manager
The workstations are great. For a minimal cost and some labor we were able to reconfigure them to meet the growing and changing needs of our company. The new concept of the lightbox in the reception station and the cool furniture in the lounge area showcase how versatile working areas can be.

Jill Sulgrove, Interior Design Manager
My favorite part of the showroom remodel is the new workstation packs. The colorful palette and diverse product selection show stations do not have to be boring grey boxes. Also, the light box at the reception desk is an eye-catching addition that makes me happy every time I see it. Finally, the inclusion of rugs, lighting and plants help our space feel complete, polished and more inviting.

Cory Clute, Interior Designer
Can I have two favorite parts? I love the ‘resimercial’ space because I got to help design it and flex my creative muscles in the process. It was an amazing process to see that space go from virtual in CET to reality in our building. I also really love the social lounge space on the design side of the building. I feel like we capitalized on the day-lighting by tucking that space into the corner with all those windows.

Doug Whitfield, COO
I’d be lying if I didn’t say that my favorite part of the showroom remodel is my new office! Jill did an incredible job utilizing a small space, making it feel spacious and inviting, and (with the use of the Enclose double doors) helping it feel less like a private office and more a cohesive part of the rest of the showroom.

Elisa Eiguren-Lloyd, Sales Project Coordinator
I love the colorful accents combined with the natural wood elements, specifically the wall behind the reception desk and the chartreuse chairs. It’s stunning but down to earth and comforting at the same time. My time in the office has been a great eye opener on how a space can be both beautiful to look at and conducive to productivity.

Chad Bewley, Senior Account Manager
I really appreciate that the different areas of the showroom tell you what they are for, whether that’s heads down work, collaboration, or a formal meeting; the furniture that is used and the placement make it clear what the intended use is.

Janette Zollinger, Customer Fulfillment Specialist
I love the 3form lightbox at the reception desk that changes colors, and all the plants really give the showroom a homey feel.

Jenny Calla, Interior Designer NCIDQ
The entire renovated showroom looks amazing, but I appreciate the finishing touches with the light fixtures, pillows, rugs and plants. Those all help to define sub spaces within our space and showcase other products to provide a ‘finished’ look.
That’s All for Back to the Showroom!
We hope you had as much fun travelling with us as we did. We have loved telling the stories of our showroom remodel and hope that you found them both entertaining and instructive. Subscribe to our newsletter below for more content as we release it through our ideas page!




























